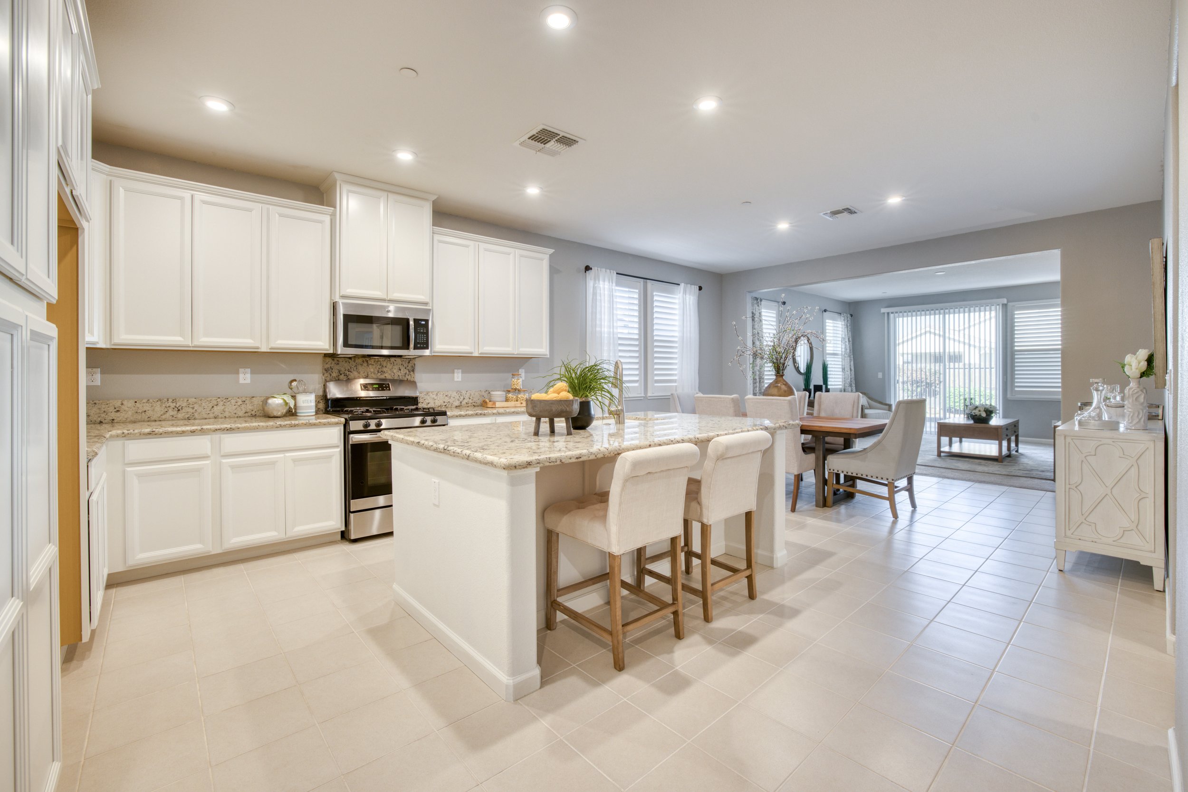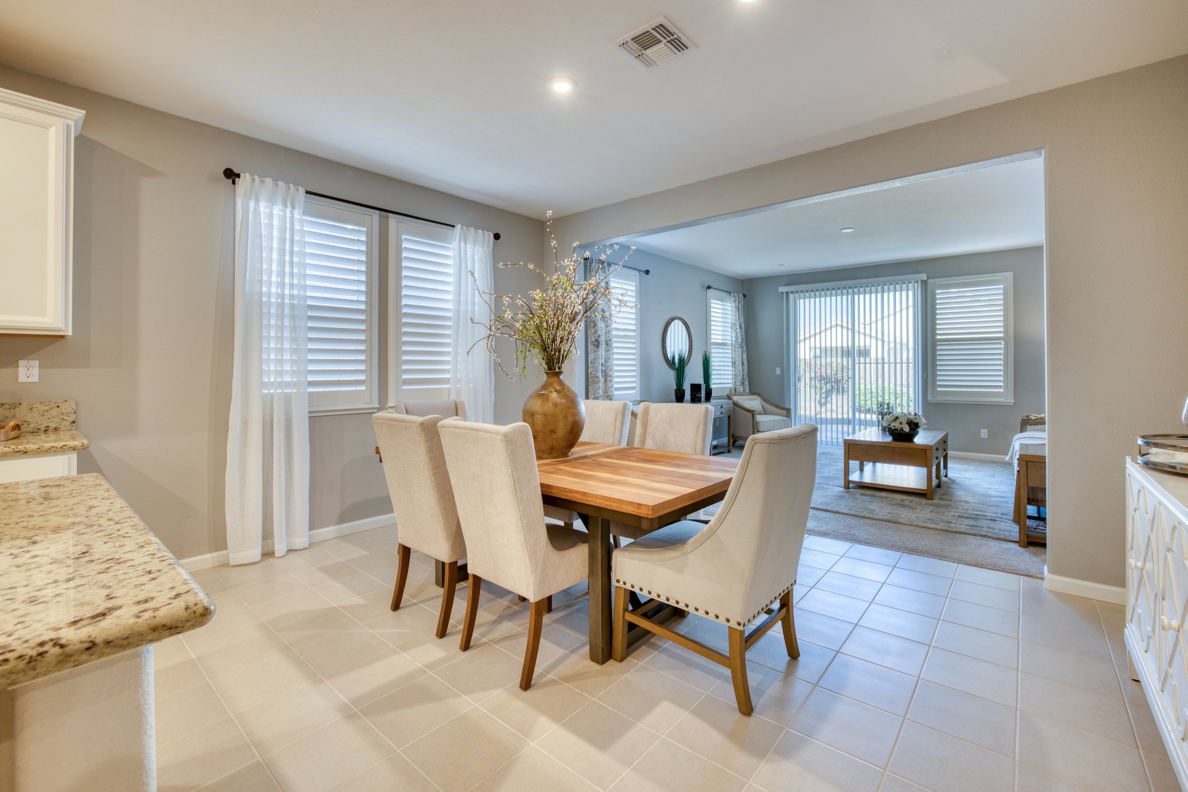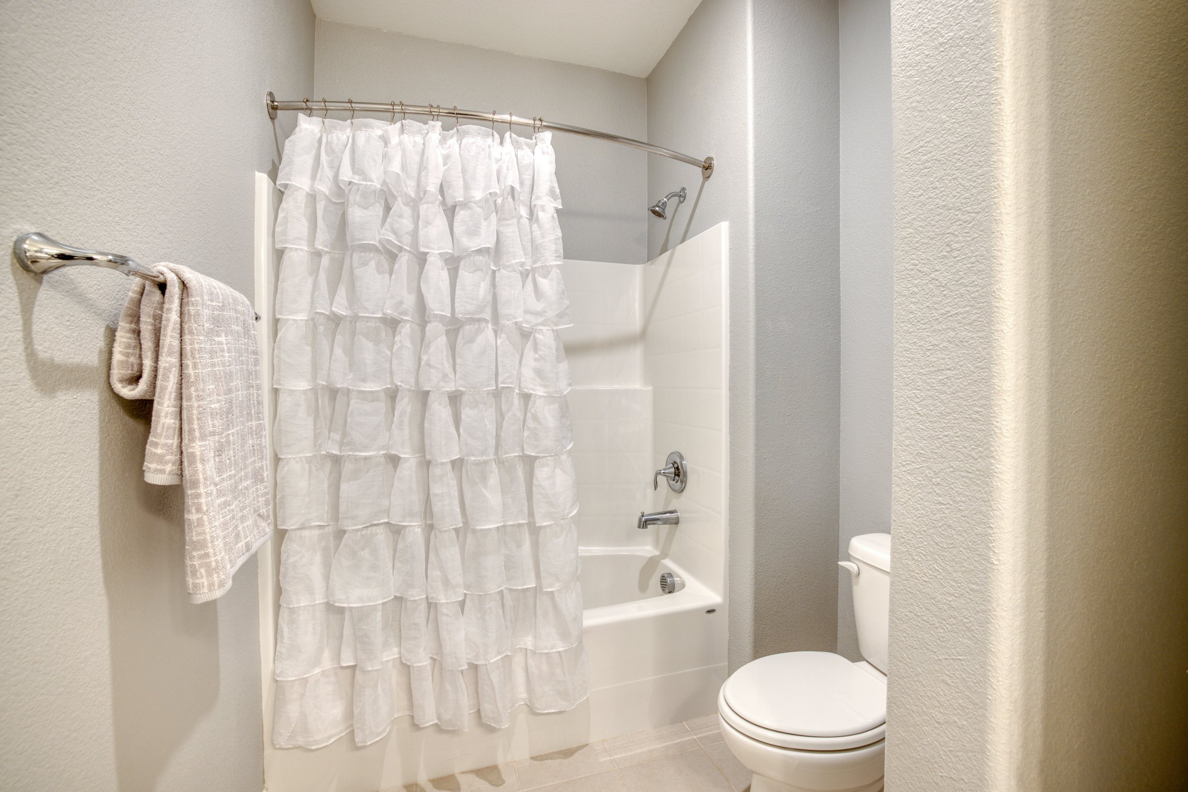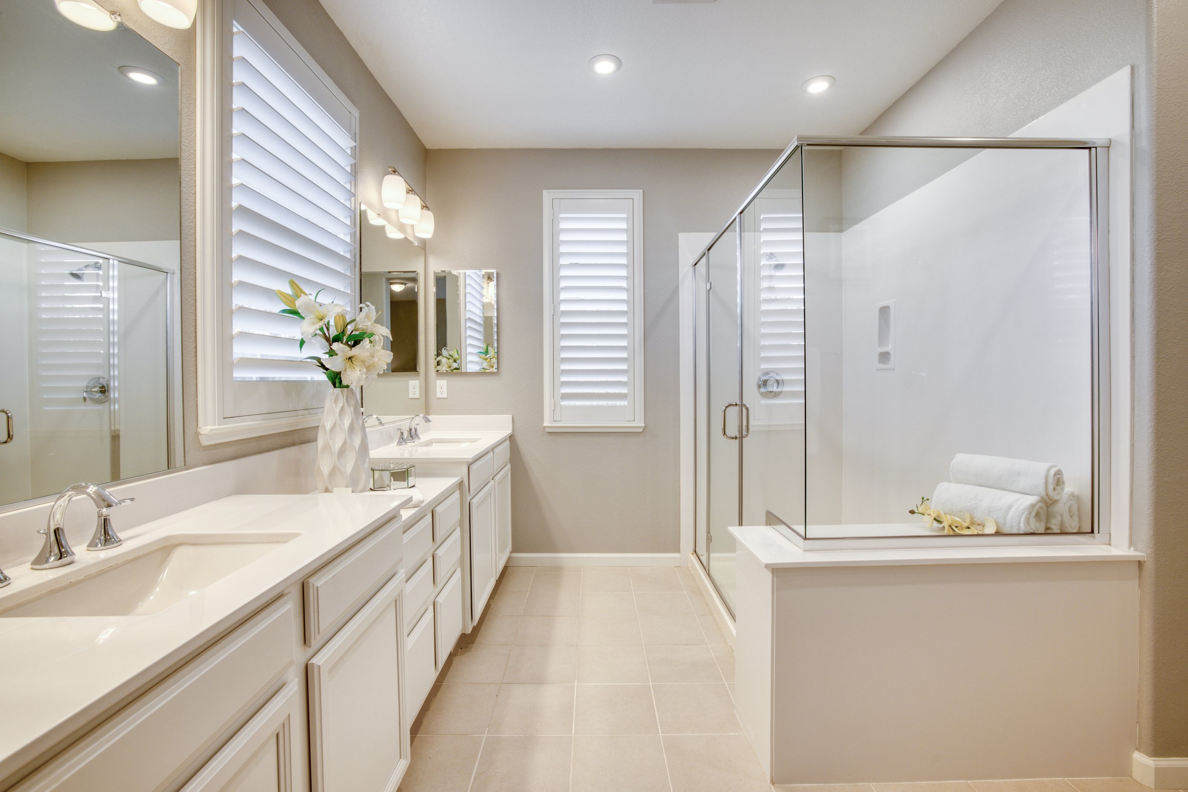3 BEDS | 2 BATHS | 2018 sqfT | BUIlt in 2018 | 5644 SQFT LOT
OFFERED AT - $665,000
HOME FEATURES
Proximity to Parks & Schools
Neutral Tile Flooring and Carpet Throughout
Stainless Steel Appliance Package with Light Rounded Edge Granite
Laundry Room Upper Cabinets
Vinyl Shutters
Low Maintenance Front and Backyard
Large Concrete Patio
Owner Suite with Large Bathroom and Walk-in Closet
SEE VIDEO!!! Immaculate single story in Fiddyment Farm! This bright and airy floor plan offers a convenient layout with all living space on one side and all bedrooms on the other. You are greeted with a large formal living or dining at entry. The upgraded white cabinetry and light granite countertops in the kitchen offer eat-in options at the the island as well as dinette options. With a family room overlooking the landscaped backyard the light flows from front door to back door. The large primary suite has a spa-like bathroom with expansive white piedrafina countertops, glass enclosure shower and a large walk-in closet. Laundry room upper cabinetry, vinyl shutters throughout and a perfectly manicured low maintenance backyard, make this property the perfect turn key home for the holidays! Close to new retail, parks and in the boundaries for the new West Park High School.



































